
Through the redevelopment consultation with residents our aim has been to create better connections, homes, and places for the community. We have considered various design and specification factors that affect the customer experience within the homes themselves as well as the experience outside the front door.
Redeveloping the estate will allow us to provide a better day-to-day quality of life for residents. We will also be able to enhance green spaces, ensuring they provide inclusive and welcoming areas for people to enjoy and nature to thrive, as well as private outdoor space for all.
We want to do more than just build new homes. Through the redevelopment we will be able to enable the diverse Millbrook Rise community to thrive, with safe, sustainable homes and high-quality green spaces for existing and future residents.


Trees
We have looked to retain as many of the existing trees as possible across the site. We are also proposing to plant approximately 80 new trees, made up of various sizes and species, and appropriate to the area, to improve the biodiversity across the estate.
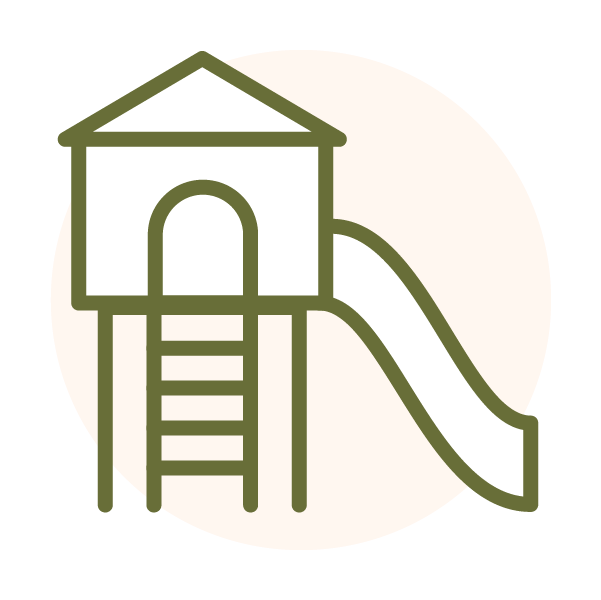
Play areas
As specified by the GLA, we must provide at least 10m2 of play space per child. Play for under-fives is proposed on site and can be seen in the masterplan image. Play for over-fives will be provided off-site and could be nearby pars and green spaces such as Bittacy Hill Park

Soft landscaping
Our proposals for soft landscaping aim to enrich the existing grassland and provide additional wildflower and meadow planting, including shade-tolerant species beneath trees.
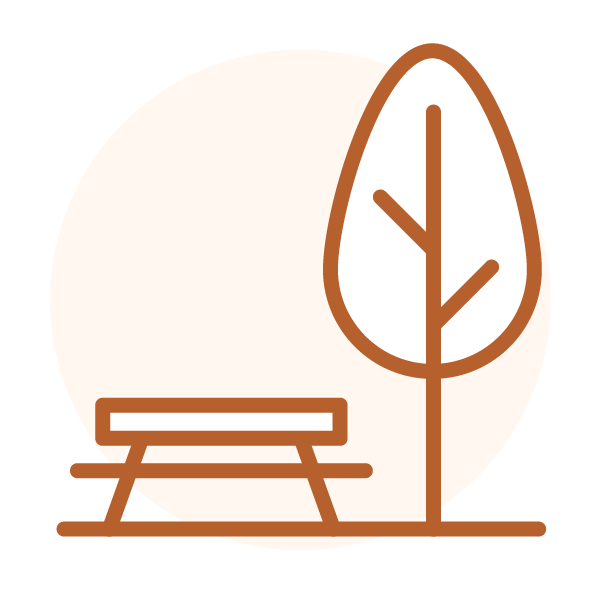
Communal areas for all
More social space, seating and adult-friendly areas are also proposed so that all generations can enjoy the beautiful new communal areas delivered as part of the development.

Wayfinding and new crossing
Signage and other wayfinding measures will ensure access through the site is clearly legible for residents, cyclists and pedestrians. A new pedestrian crossing across Bittacy Hill is proposed to further improve accessibility and access to green space.
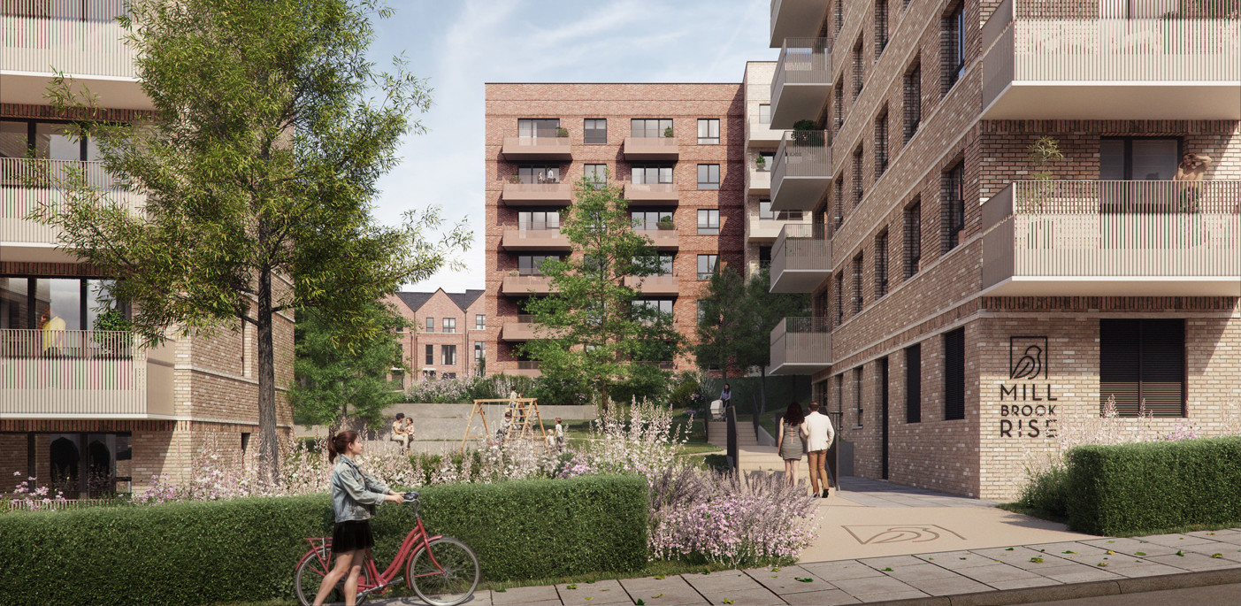
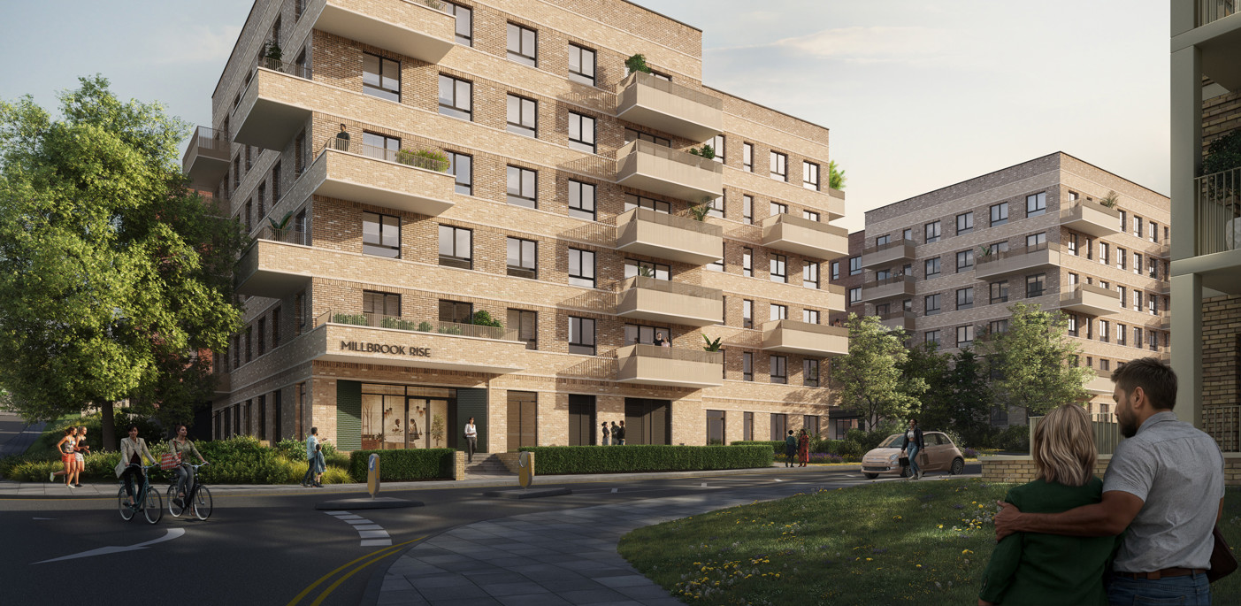
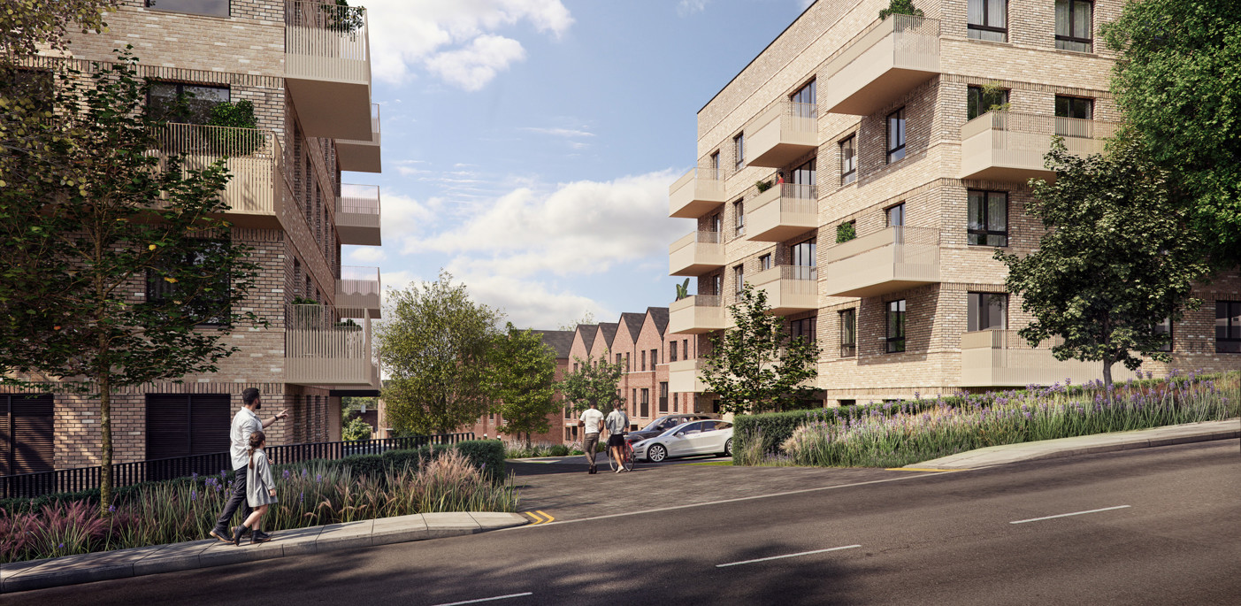
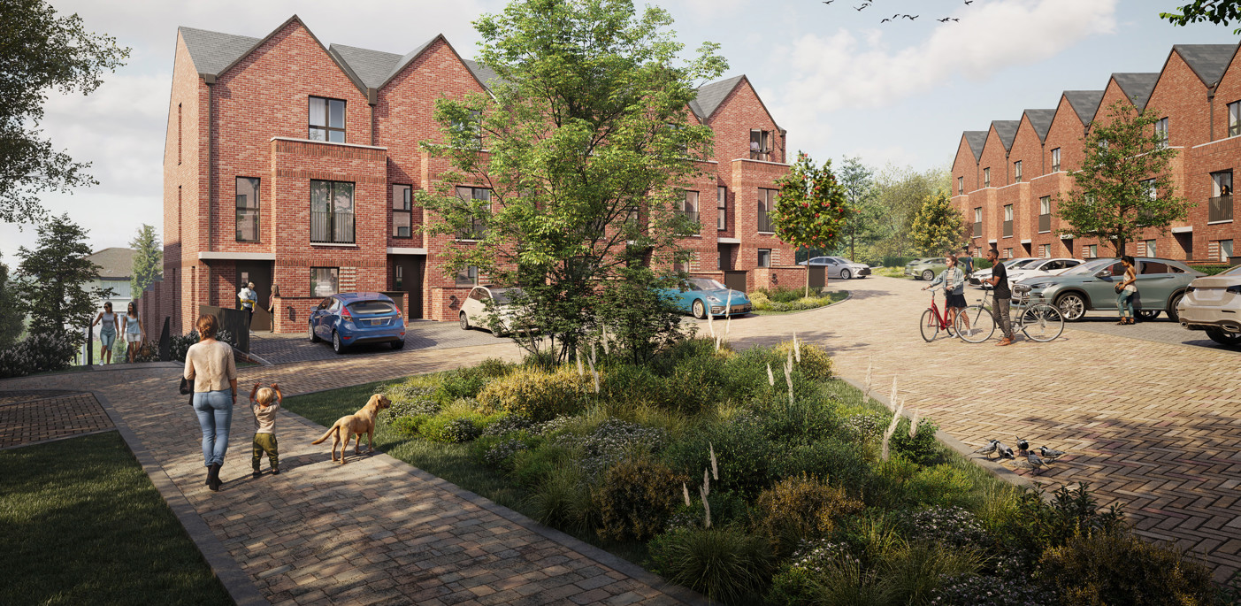
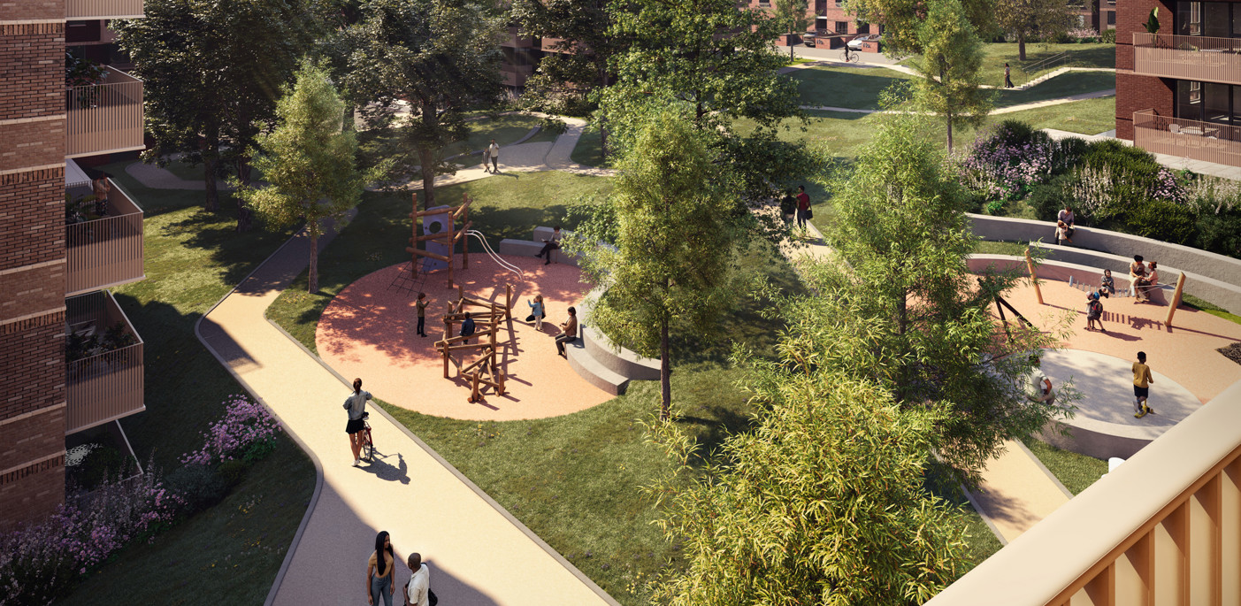





Phasing
Existing buildings will be redeveloped in three phases to ensure we can keep the community together and reprovide new homes in the shortest possible timeframe.
Demolition and construction
If planning permission is granted, before any work starts Barnet Council will have to approve a Construction Management Plan. This will include a Traffic Management Plan, and Noise, Dust and Vibration Monitoring.
Notting Hill Genesis will be partnering with trusted contractors who have a strong track record for working sensitively and safely within residential areas. The community will be provided with regular updates designed to keep you in the know about temporary changes to the estate and how the construction activities will be managed.




